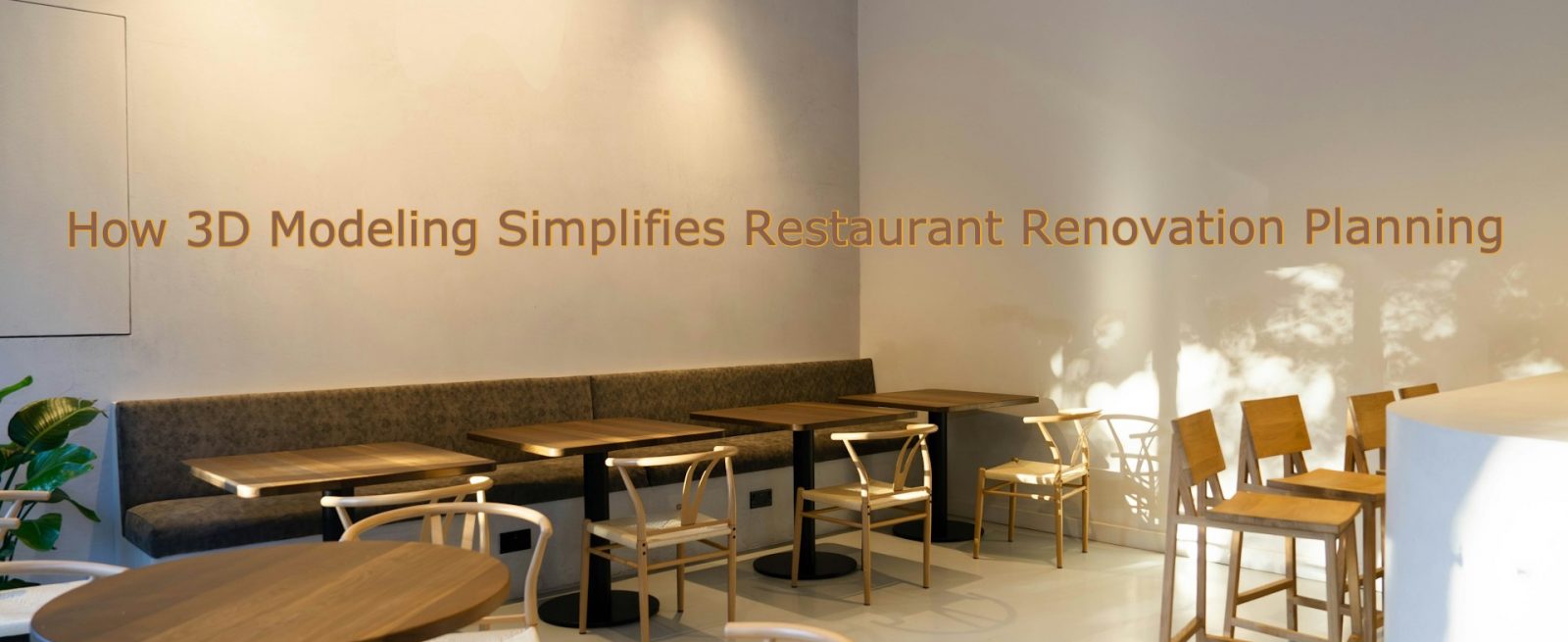Streamlining Restaurant Renovations with 3D Modeling and Design Technology
5 Min Read By Anna Liza Montenegro
Have you ever wondered why restaurant renovations are so costly and often delayed? Usually, unexpected design challenges leave owners frustrated. A National Restaurant Association study found that 46 percent of restaurant owners have had to foot budget-busting renovations because of poor planning or miscommunication. Unfortunately, this often results in headaches, lost revenue, and extended downtime
However, 3D modeling and design technology are ushering in a much-needed revolution in managing renovations, giving a much-needed solution for simplifying the process. This model enables restaurant owners and contractors to view the final design before construction as it provides detailed interactive digital models of the space. That’s why this approach will help you avoid costly mistakes, save time making important decisions, and make for a less stressful renovation experience.
This article will explain how renovating a restaurant using 3D design technology saves time and money…
Sorry, You've Reached Your Article Limit.
Register for free with our site to get unlimited articles.
Already registered? Sign in!


