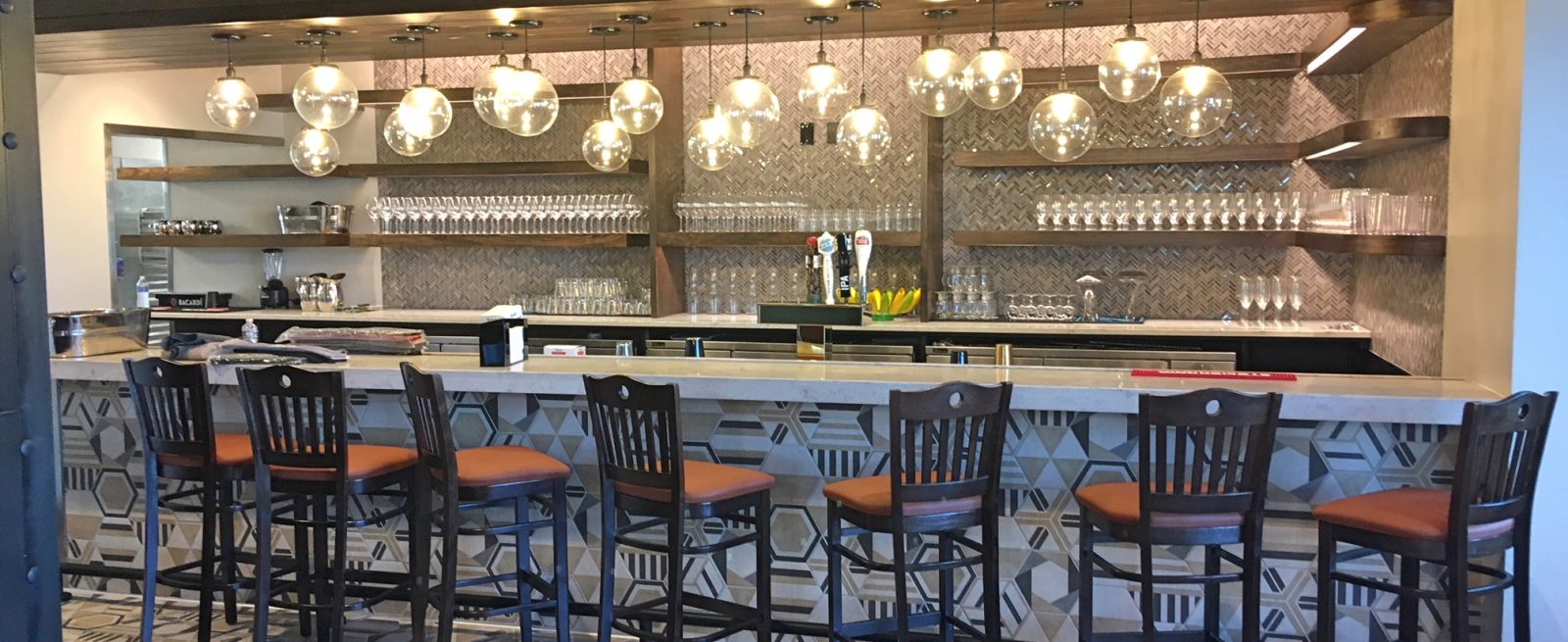MRM By Design: The Physical Space is Almost as Important as the Food When it Comes to the Dining Experience
4 Min Read By George A. Ewart
An often-overlooked component of the restaurant business is the physical space. Second in importance to the cuisine itself, the physical environment in which customers dine has a major impact on things like mood, perceived quality, overall customer satisfaction, safety and even appetite.
Architectural design is also an important component of marketability for restaurants. As the saying goes, “perception is reality.” People use tangible cues to form opinions about intangible things such as quality, freshness, value, fun and more. As such, the dining area is outdated and visually off-putting, there is a good chance that customers, and potential customers, will have a poorer perception of the food. This can have a major impact on things like repeat visits, pricing, referrals and more.
In recent years, studies regarding the effects of the physical environment on overall dining experience have become easier to find. Most of these studies further prove that good design is increasingly relevant for visitors, customers and staff alike. This notion has even birthed an entirely new concept, “the immersive dining experience.” Within immersive dining, restaurant dining is no longer about the food alone. Customers today want to be immersed in an entire experience. A restaurant that can impact mood and stimulate the senses is no longer a desire, it is an expectation.
Evidence-based design has become the backbone for the development of immersive dining environments.
Evidence-based design has become the backbone for the development of immersive dining environments. Simply put, evidence-based design is defined as the process of basing decisions about the built environment on credible research to achieve the best possible outcomes. And with that, an examination of past studies regarding the impact design has on the dining experience proves that architecture plays a significant role in the customer experience.
Improved physical settings can be an important tool in making restaurants more pleasurable, sought after, profitable, safer and better places to work.
Putting the practice of evidence-based design to work, my team and I recently completed the design for Gaucho Urbano in Pigeon Forge, TN. Gaucho Urbano is a traditional Brazilian steakhouse with an “Urban Cowboy” approach to churrasco-style dining.
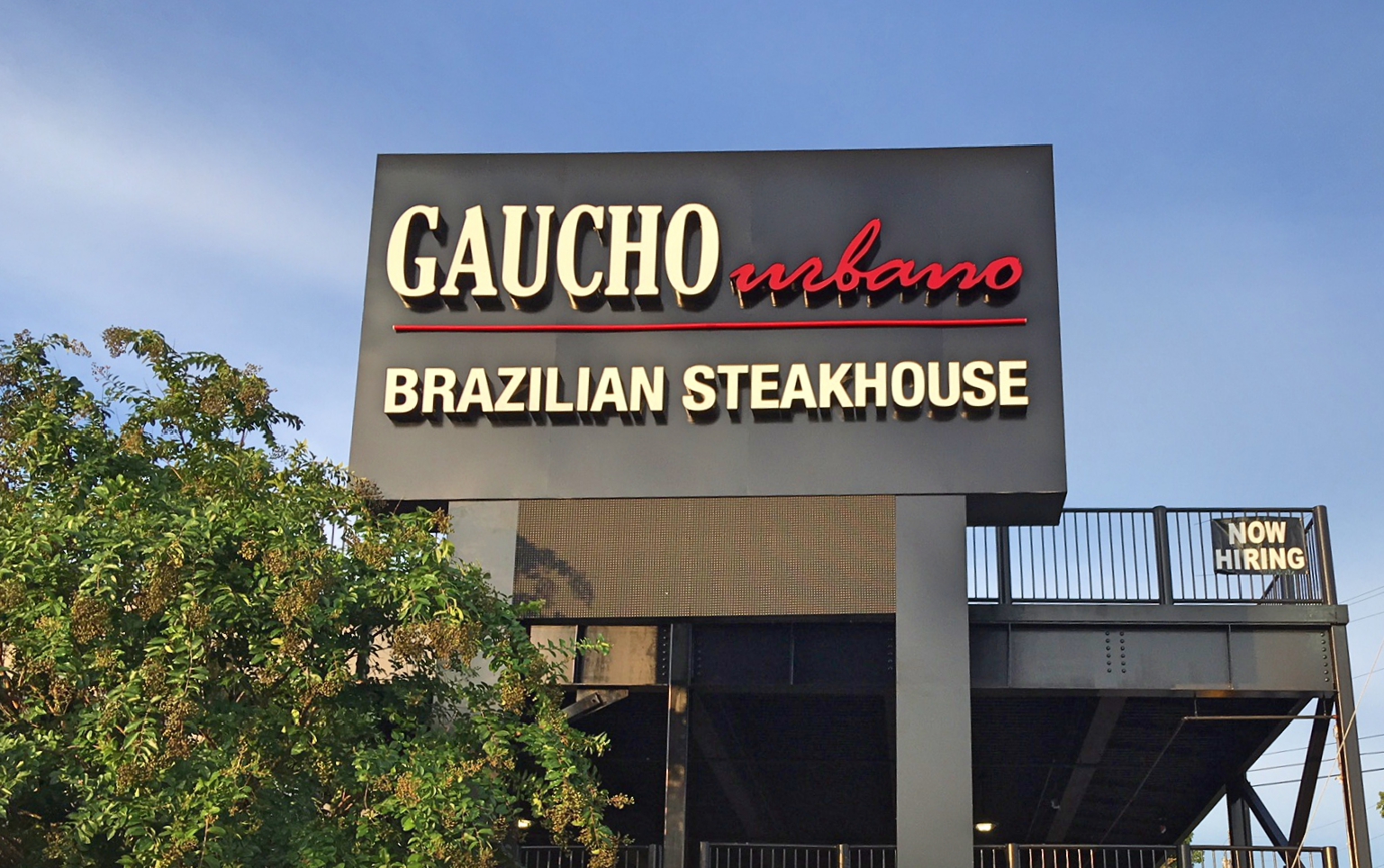
The menu at Gaucho Urbano highlights fresh, authentic ingredients prepared with care, inviting guests to indulge in premium grilled meats, cooked on skewers, and carved by trained passadores.
Given this, our design philosophy for the space mirrored what Gaucho Urbano’s brand promises are. Fresh, traditional, authentic and high quality are the themes that we carried out through the physical space.
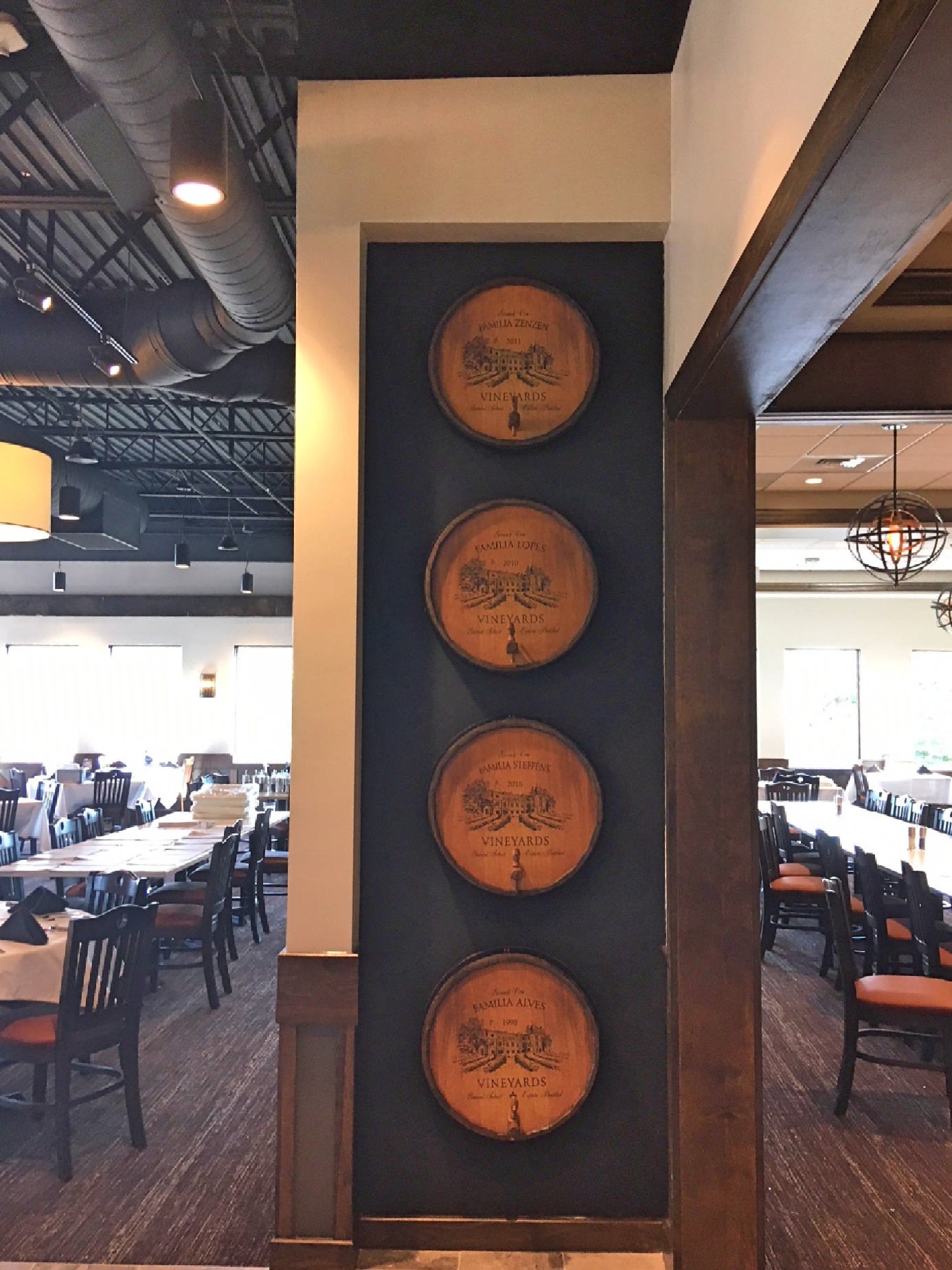
We developed an open space dining concept, with warm textures and accents, all in a modern design concept. We even touched on the “Urban Cowboy” idea within the materials used in the modern, urban design of the building. Rather than being overtly “Cowboy,” we used western accents such as barn wood style flooring and tiling, among other aspects to showcase this persona.
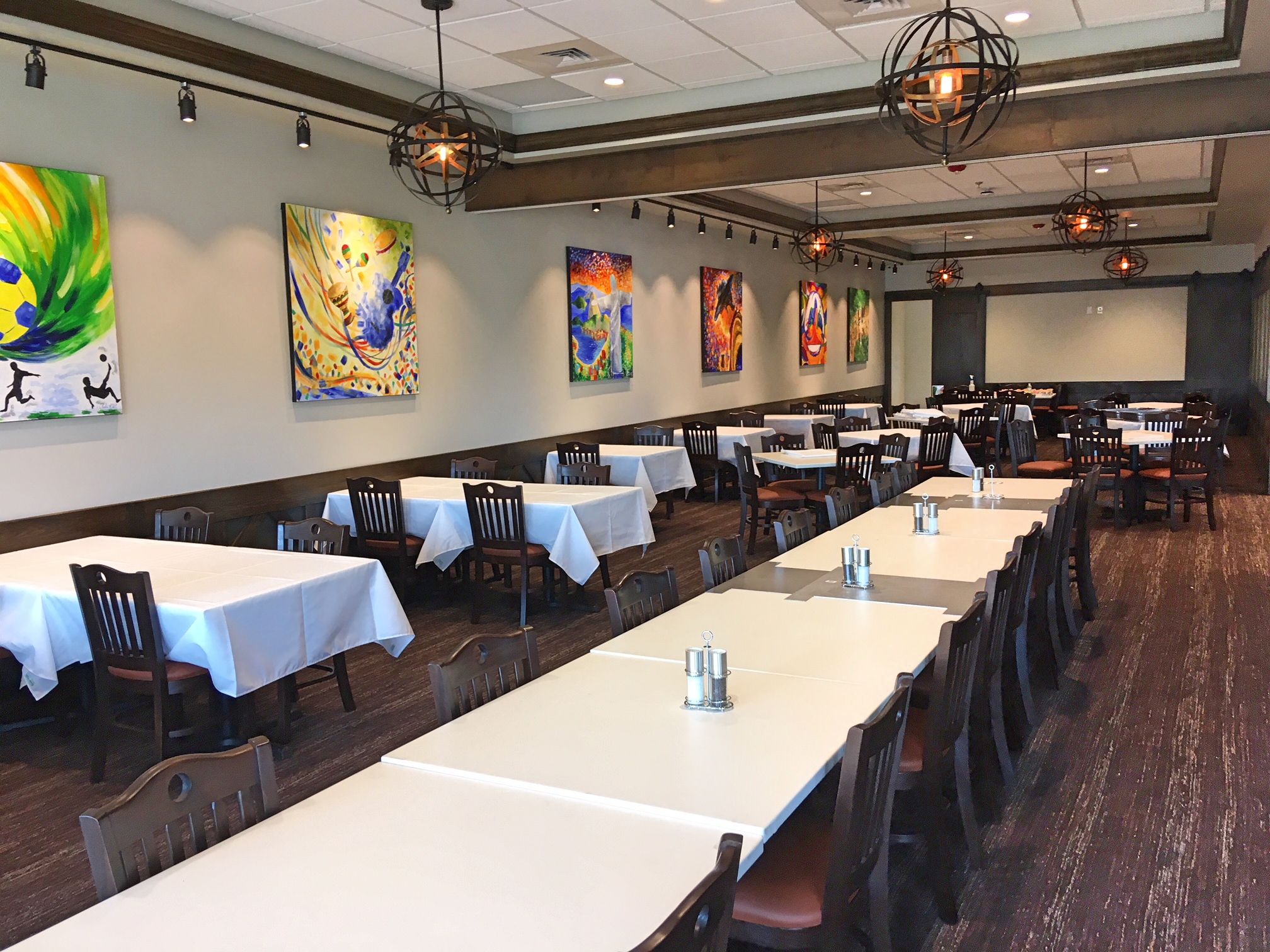
In addition to overall esthetic, we looked at the entire buildout from the customer perspective. We analyzed what made Gaucho Urban different than other Brazilian steakhouses, and steakhouses in general. The secret sauce was in the way the meats are cooked and prepared. This process is in and of itself a show. However, it was a show that was hidden behind walls in a kitchen.
This was the immersive experience we were looking for to top things off. We took the walls away, and put the grilling of the meats front and center. Now customers would be in the middle of the action, seeing the freshly grilled meats come out onto the dining area straight from the grill. This was the perfect complement to the “bountiful harvest table,” which also sits predominantly in the dining area, offering a wide variety of fresh gourmet salads, hand cut steamed vegetables, traditional Brazilian hot side dishes, Feijoada bar, cured and smoked meats, cheeses and much more.
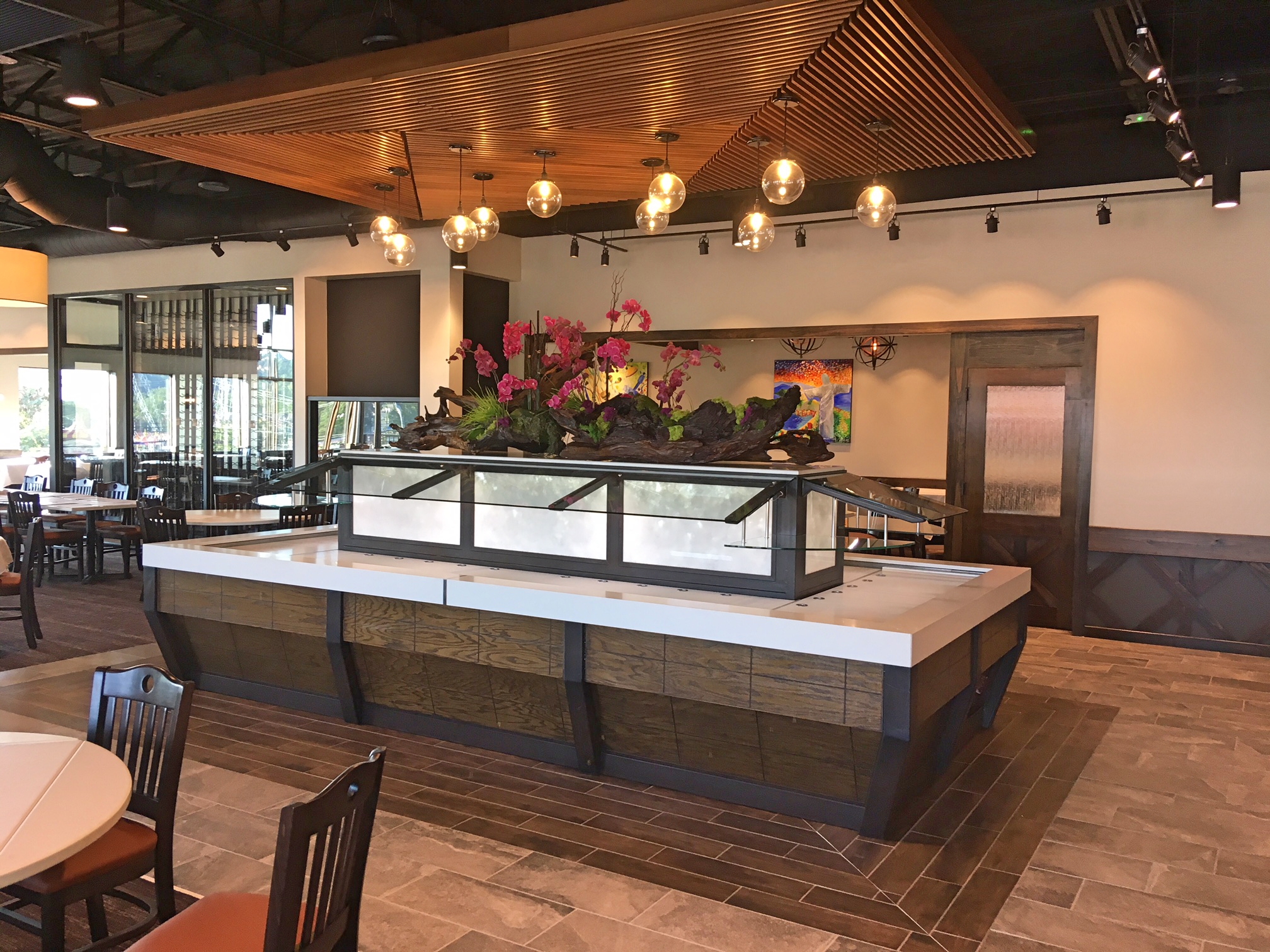
The result of our work on behalf of Gaucho Urbano was something beyond a typical Brazilian steakhouse. We created an authentic Brazilian cooking experience, that happened to be in the heart of a beautifully designed steakhouse.

If you are looking to do this sort of work, it can help to have early conversations with an architect about needs. Whether the scope is a renovation of an aging property, or a new structure designed to house the most innovative concepts, you can never get the conversation going too early. When architects get involved in the early planning stages of a new facility, they can see opportunities for spatial reconfiguration that will improve appeal and overall interaction. This helps clients meet current requirements, while remaining flexible enough to anticipate future needs.
Here are some additional things to consider when looking to work with an architect to make your space the most immersive space it can be.
- Architects now use evidence-based design strategies to provide restaurant ventures with better outcomes. Designing any facility is ultimately about creating an environment that is tailored to the people using the building, based on what matters to them. This makes it very important to start out with a strong understanding of the purpose of the space, and the experience you want to impart on visitors. This is where evidence-based design comes in.
- With an ever-evolving array of concepts and technologies entering the market, it can be hard to know whether the direction in which you’re headed is the right one. That’s why flexibility, both as a mindset and in terms of physical space, is so important.
- Guests and staff can all have experiences shaped by the spaces in which they’re receiving, observing, or providing services.
- Think of your space as the ultimate “experiential marketing” opportunity. Experience is second only to cuisine, but sometimes it can even one-up that.

