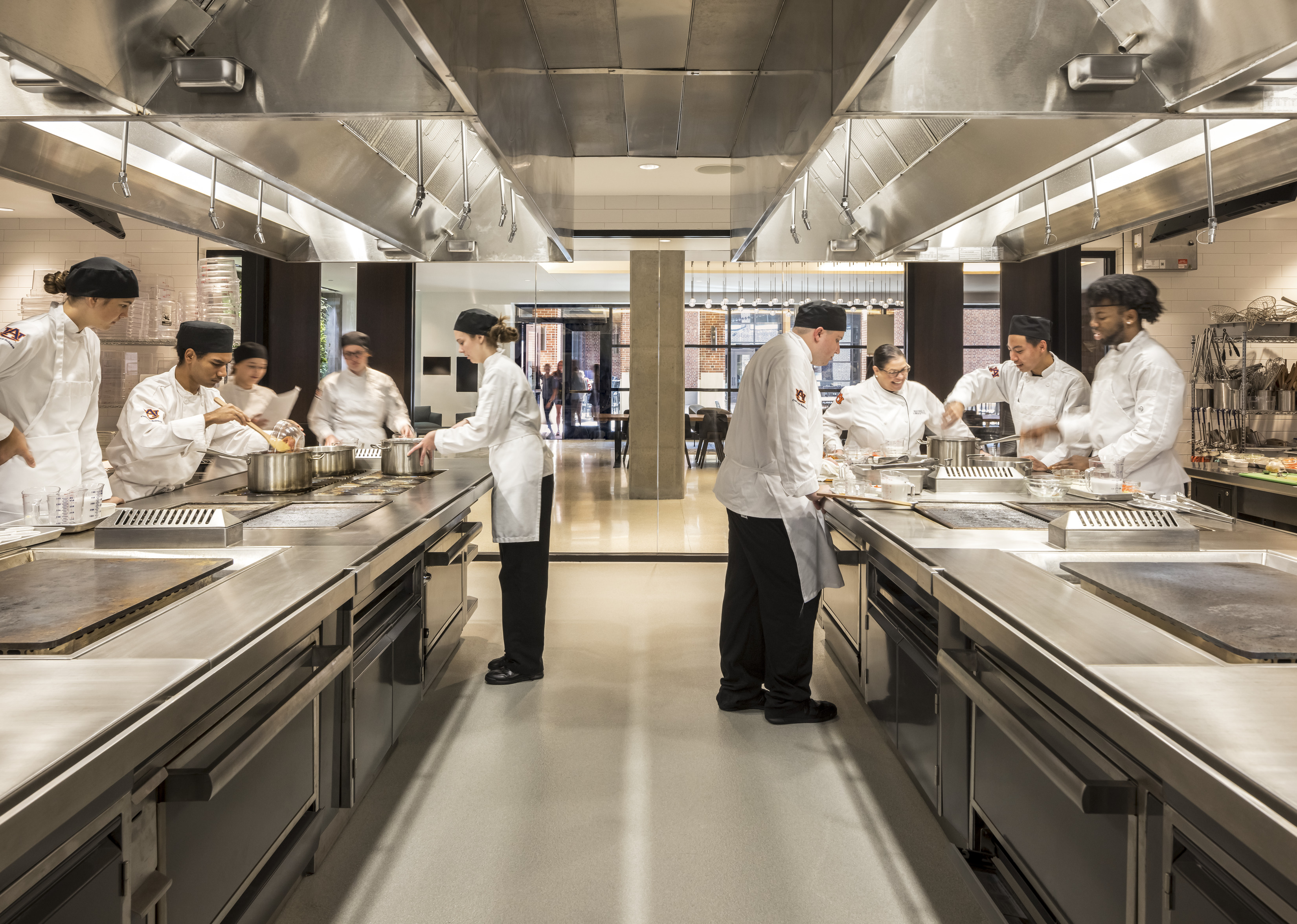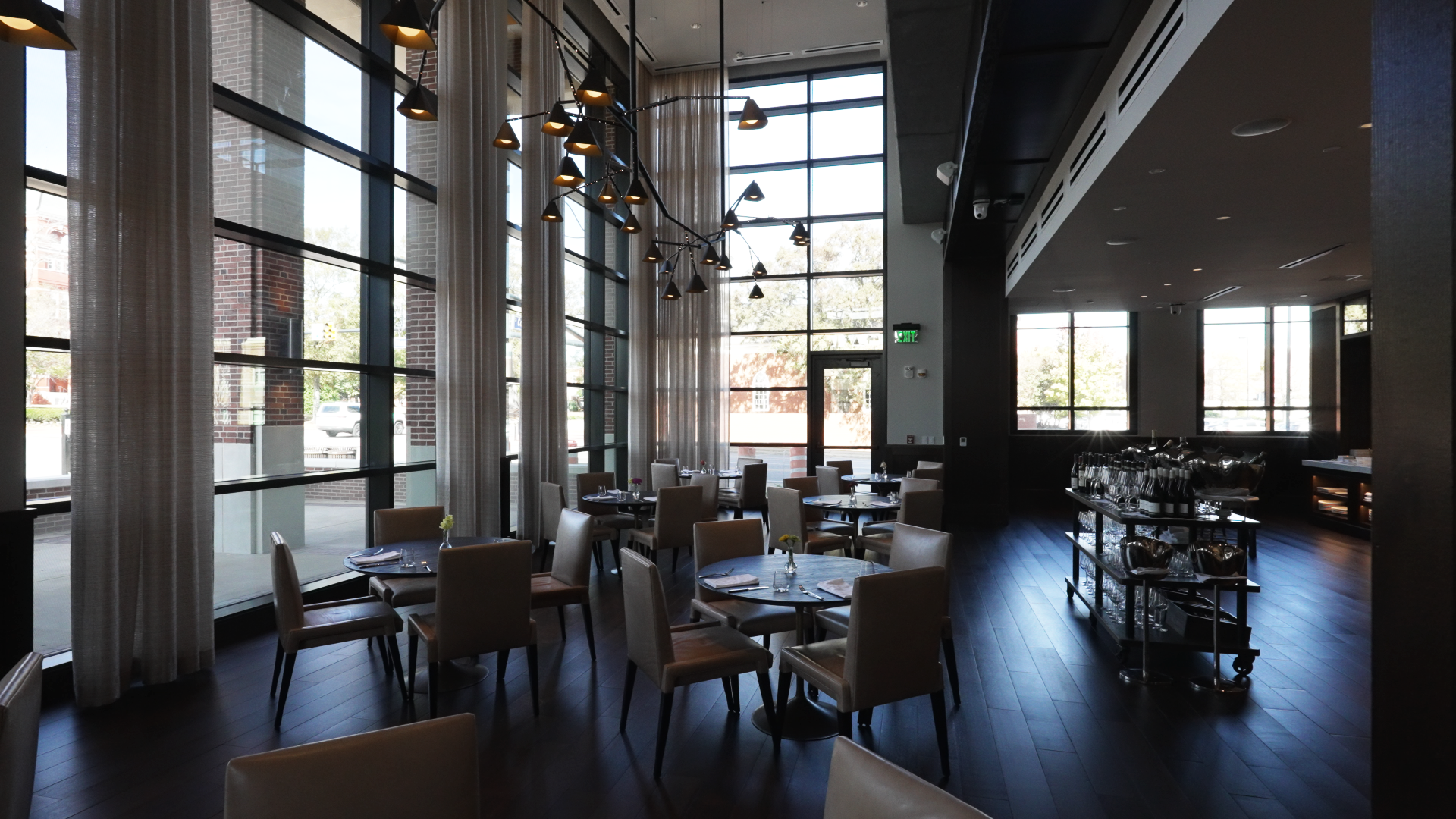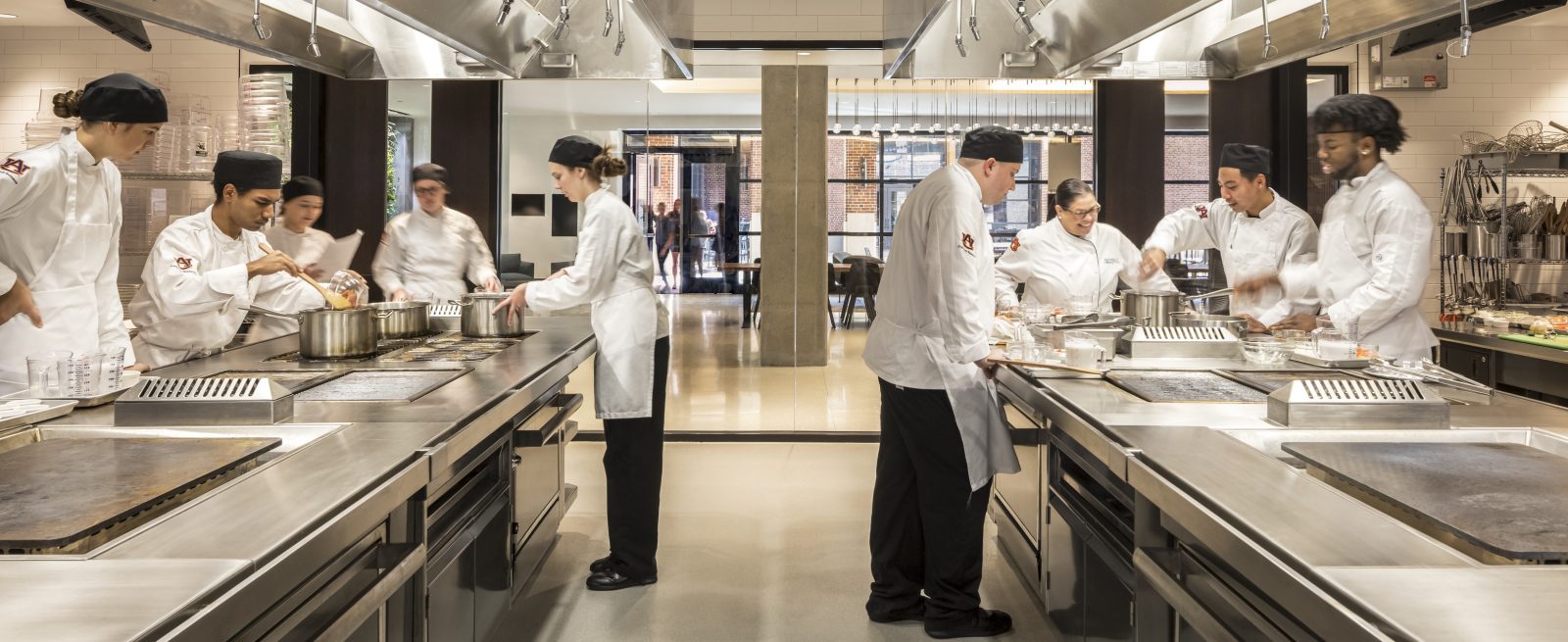Designing a Next-Gen Teaching Facility
4 Min Read
1856 is the first-of-its-kind, student-run culinary experience in the Tony and Libba Rane Culinary Science Center in Auburn, Alabama. Designed by The Johnson Studio at Cooper Carry, the facility provides real-world experience for the next generation of chefs and hospitality leaders.
Features of the facility include:
- An open expo kitchen with TVs for professors to examine students’ work, wider walkways and a glass atrium to allow teachers to give real-time instruction in the midst of an active restaurant environment
- Increased table space to ccommodate the student’s developing plating skills and limited seating provides more room for a professor-guided performance.
- Two-story high windows that extend up to the second floor classrooms so that other students can peer in.
- Art featured throughout the facility pays homage to the University and the fresh ingredients used daily in the 1856 kitchen – four kaleidoscope art pieces for each season of the year.
- A rooftop garden sits on the top of the building, providing fresh herbs and produce for the students to harvest and use in their recipes
The facility is used by all facets of Auburn’s Hospitality program including event management, operations, culinary science, hotel and restaurant management and more. For example, the host stand was custom-built to allow for multiple people to operate the front of house simultaneously and the 3,000-bottle wine cellar rises two stories high and serves as the backdrop for the school’s wine appreciation class.
To learn more, Juliana Kerschen and Rachael Snow Barry of The Johnson Studio answered questions from Modern Restaurant Management (MRM) magazine.
What was the process of working with the client to make sure all the elements they needed were included?
The client was an integral part of the design process from the very early stages until the final close out. We kicked off the project by listening to the client’s programmatic needs. From there, we developed preliminary hand-sketched floor plans and zoning diagrams, along with concept imagery to describe the look and feel of the space. After these preliminary 2D sketches and concepts were reviewed with the client, we incorporated their feedback and began to further develop the design. We also prepared a formal Schematic Design presentation for approval. This presentation included final floor plans, 3D-sketched renderings, furniture selections and finishes found in the space. This was presented to the client, Auburn's Board of Directors and key investors for approval prior to proceeding into architectural drawings. The project was originally concepted in 2017, went on hold in 2020 and began construction in 2021. The facility opened in 2022.
How is the project multi-functional?
The design is multi-functional in many ways, namely operating simultaneously as a full-service restaurant and a new style of classroom. Although there are no desks and chairs, students that take this course are learning real, hands-on experience within the dining room and kitchen.
All the furniture within the space is designed to be mobile and flexible. If there is a large party, the tables can be combined to accommodate a myriad of party sizes. Lastly, between the kitchen and the wine rooms sits a luxe private dining room that can sit a party of 12. The doors to this private room can slide open and fully connect to the kitchen, transforming the space into a feature chef’s table.

In what ways does the design help the instructors?
The strategic design helps the instructors in many ways. Firstly, the floor plan has more space between tables than a typical restaurant layout , in order to allow both the instructor and student to wait on tables. The host stand is also larger than a typical host stand, which allows room for an instructor and a student. Lastly, hidden behind the two columns flanking the opening to the kitchen are TV monitors that display live camera footage from the dining room. This allows the instructor to watch how the students are interacting with each table and provide feedback in real time.
How do you feel this design helps better prepare the students for working in the restaurant industry?
This teaching kitchen and restaurant provides students firsthand experience within a luxury restaurant setting. This allows the students to gain a more hands-on approach to fine dining in a learning environment, as opposed to having their first experience as “on the job” training. They are receiving real-time feedback and learning the nuances that go into preparing a fine dining experience and managing a restaurant.

Why was it important to include unique features such as a rooftop garden and two-story windows?
One of the client’s objectives was to provide a space that taught the practice of farm-to-table cooking, so we integrated a rooftop garden where the students can plant and harvest herbs and vegetables for the restaurant menu. This also provides a seasonal menu for the restaurant guests.
The space that we were given is a two-story facility that sits below the wine appreciation classroom. Within the restaurant is a two-story wine room that also connects to the classroom, which both the restaurant and wine appreciation students utilize. The wine appreciation classroom also includes windows that overlook the restaurant to provide additional teaching opportunities for students that are pursuing sommelier studies.
What were key challenges of this project?
One challenge we faced was creating a warm and inviting restaurant within the steel and aluminum-clad two-story space we were given. To accomplish a more intimate dining experience, we draped the space with operable, sheer draperies that help to provide a softer atmosphere as well as sun protection. Additionally, a large-scale chandelier was hung in the restaurant to help bring the ceiling plane down, creating interest and adding an element of sparkle. The design features rich, espresso-stained white oak throughout the dining room floor and millwork that serve as an anchor. The furniture is also upholstered with authentic leathers and luxe feeling fabrics that provide increased comfort.
The biggest focal point within the space is the sprawling brass and bronze chandelier above the dining room, which pays tribute to one of the most notable traditions on Auburns’ campus – rolling the Oak trees at Toomer's Corner whenever a sports team takes home a win. The chandelier is inspired by expansive oak branches that provide a canopy for the guests dining below.

