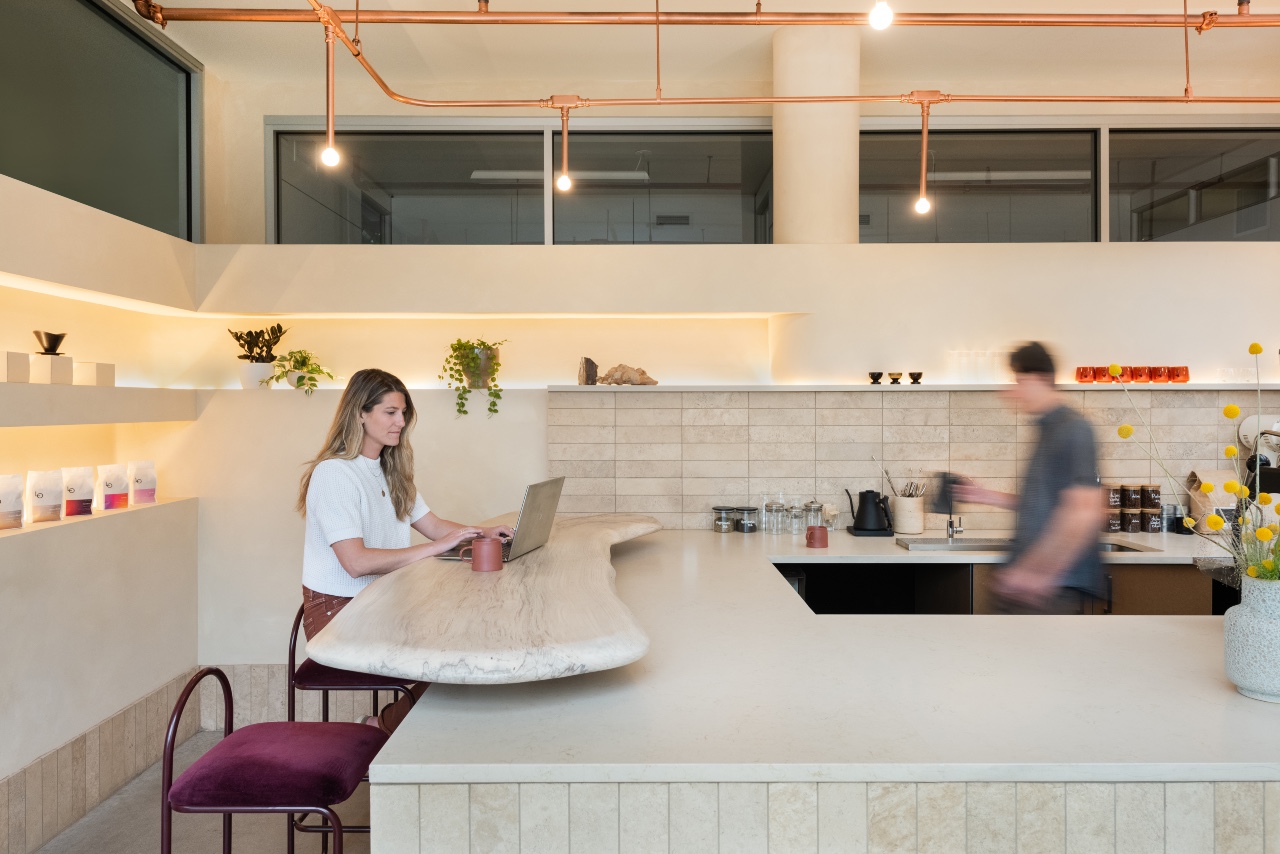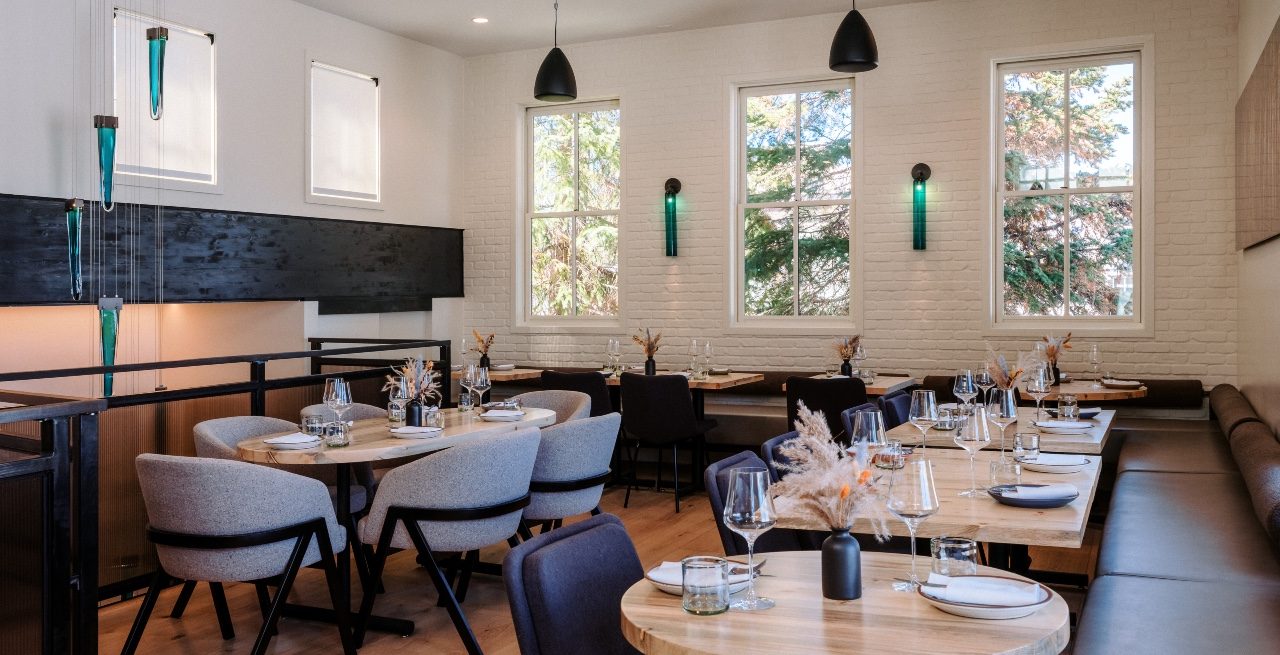‘A Smaller Footprint Isn’t a Limitation – It’s an Invitation to Get Creative’
4 Min Read By MRM Staff
Restaurant industry challenges are pushing operators to be more creative and efficient with many opting for more multifunctional spaces – especially in a fast-casual setting. To learn how these layouts can help maxmize efficiency while still providing optimal guest experience, Modern Restaurant Management (MRM) magazine received insights from Aleksandra Kaplan, partner at Swan Dive Design Studio. The Colorado-based interior A&D firm has completed a number of small scale projects for restaurants including the 400-square-foot Little Owl Coffee, and the 512-square-foot Maria Empanada. Among her design tips: Form Must Follow Function, Go Big in Little Ways and Design to Grow.
What are some restaurant design trends you are seeing for 2025?
For restaurateurs, the message is clear: in 2025, your space is no longer just where food is prepared and served. It's a crucial business asset that can make or break your competitive edge.
Operators are thinking beyond the immediate space, considering how design elements can evolve and become recognizable brand signatures.
We're seeing a clear trend towards designs that can grow with the business – operators are incorporating signature elements (that are now business tools) that customers will recognize across locations. Quick-service and fast-casual concepts are leading this transformation, developing layouts that can seamlessly shift between dine-in, takeout, delivery, and potentially even catering or retail components.
Whether it's signature architectural features or brand signifiers incorporated into the interiors, the most successful designs create a scalable brand language. Operators are thinking beyond the immediate space, considering how design elements can evolve and become recognizable brand signatures. The principles remain consistent: maximize efficiency, create memorable moments, and build a design language that can grow with the brand.
In what ways has restaurant design evolved since the pandemic?
The restaurant industry took one of the hardest hits during the pandemic, and many operators were forced out of business. Those that managed to hold on have faced mounting challenges, with 98 percent citing higher labor costs, 97 percent struggling with higher food costs, and 38 percent reporting they were not profitable last year. These pressures have driven rapid evolution in restaurant design, as spaces must now be more creative, efficient, and multifunctional to maximize profitability amidst rising operating costs and notoriously tight margins. We're seeing a shift away from larger-scale traditional layouts towards compact designs that can seamlessly pivot between dine-in, takeout, and delivery. The challenge now is extracting maximum impact from every square foot – both from an operational and customer experience perspective.

What are the advantages of having a smaller, more effective layout and footprint?
How does it dovetail with sustainability goals? Small spaces can obviously help save on price-per-square-foot costs, they naturally reduce energy consumption, encourage precise inventory management, and enable more intentional material choices – all of which dovetail nicely with sustainability goals. The big challenge – and advantage – is that they don't allow for a single inch of wasted space. Operators are already primed to be thinking about optimization – already, more than half of operators have invested in kitchen equipment and redesign specifically to increase operational efficiency.
Another quick-service project – a specialty coffee concept of just 400 square feet – meticulously mapped staff movement patterns, positioning the coffee preparation station exactly two steps from the POS system. These designs prove that modest size doesn't mean sacrificing functionality or the customer experience.
What are some examples of multifunctional restaurant spaces?
Operators are reimaging their spaces to maximize functionality, revenue and customer experience.
Operators are reimaging their spaces to maximize functionality, revenue and customer experience.
Take the example of Two Twelve in Crested Butte, Colorado. Our concept for the live-fire restaurant integrated multiple types of experiences that immerse customers into a compact, yet intimate dining footprint: an extensive wine space, bar experience, chef's counter and wine display, and a highly flexible, financially viable seat count. Designing flexible seating options begins by precisely mapping every square inch of the space so that parties of any size, from families with kids to those on cozy dates, can enjoy the experience.
Knowing you still need to find places to put everyday restaurant items like to-go boxes, to-go bags, and plateware in a small-footprint environment, we often look to display these in thoughtful ways. At Two Twelve, plateware is stacked and displayed at the chef’s counter, wine storage is showcased, and even the wood for the live-fire hearth is intertwined as part of the design aesthetic. At Maria Empanada, a fast-casual Latin concept the team is working on right now, the to-go boxes are artfully displayed, blending function and branding seamlessly.
Another important factor is designing for restaurant seasonality, which can impact the success of restaurant significantly. It’s natural to think of adding patio seating during warmer summer months, but we’re always counseling on maximizing that square footage even in sweater-weather temperatures with the addition of comfortable lounge furniture, heaters and firepits to make these otherwise limited seating areas accessible year-round.
When having a smaller footprint, how can you still ensure guest comfort and a great experience?
Go big in little ways. Just as we design to optimize efficiency so that no square inch goes to waste, we also design to amplify impact for a great guest experience in small spaces. The close proximity of diners to the different design elements in the space creates unique setups for more immersive, personal experiences.
A smaller footprint isn’t a limitation – it's an invitation to get creative.
At Maria Empanada's 512-square-foot location, we used bold, higher-end tile and custom metalwork to create an instantly memorable brand experience. Another specialty beverage concept we designed is a great example of how contrast can create impact. Maintaining a neutral, earthy palette with a single high-gloss burgundy archway created a memorable moment that can be replicated in future locations to create a brand memory point.
Guest flow is another critical factor in creating both efficiency and memorable experiences in small spaces. While it may seem intuitive, this is often where the most adjustments are needed during the design process. Every stage of the customer journey offers a chance to enhance the brand experience—whether through subtle design elements in the queue that nod to the restaurant’s craft or culture, a reference to the owner’s roots, or Easter eggs for loyal guests. From there, a well-designed flow might include a glimpse of chefs at work before guiding guests to a food pick-up area that encourages either lingering or a seamless exit.
In the end, a smaller footprint isn’t a limitation – it's an invitation to get creative. When every square inch is designed with intention, a 500-square-foot restaurant can deliver a more powerful experience than a 4,000-square-foot space that's forgotten the moment you walk out.

