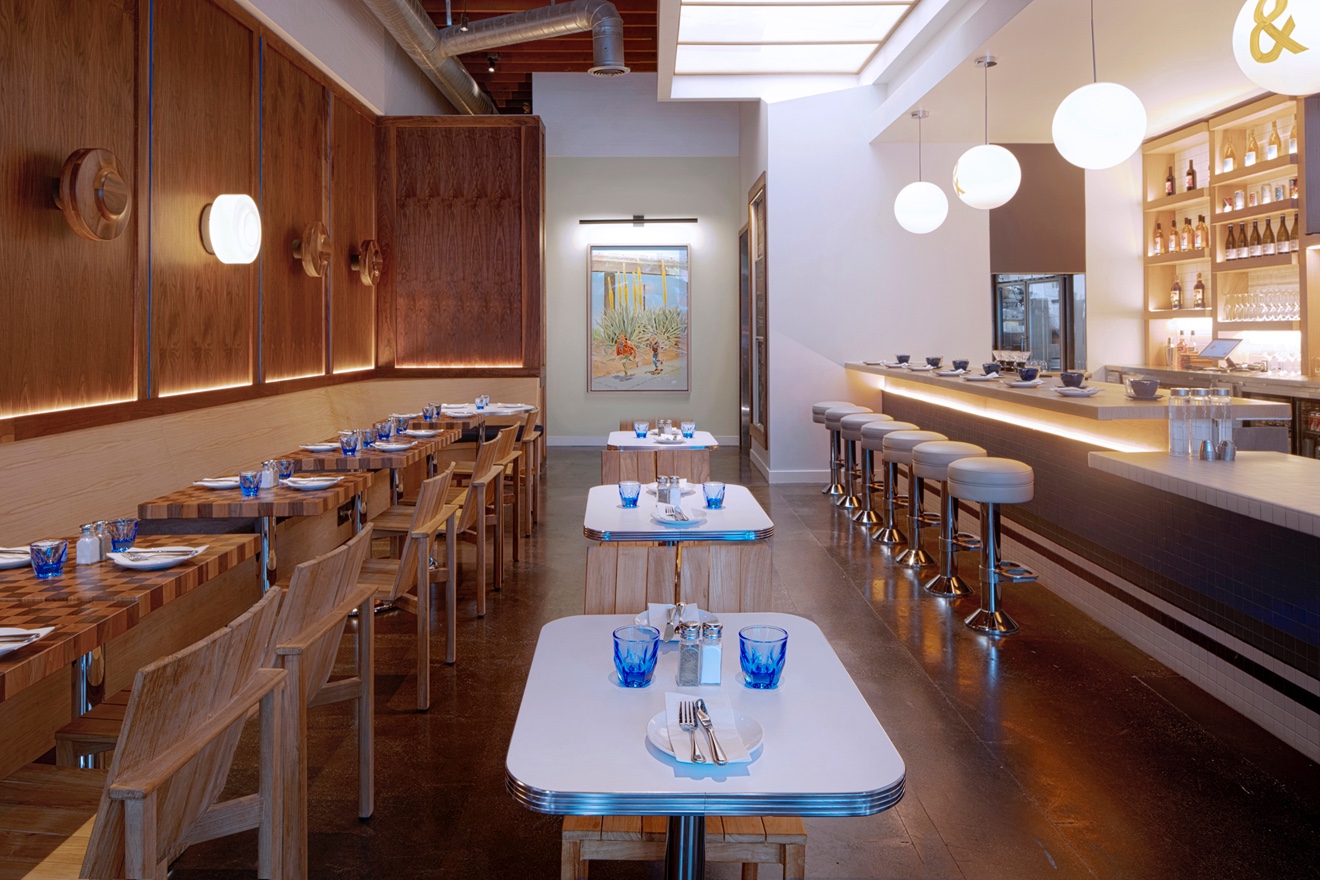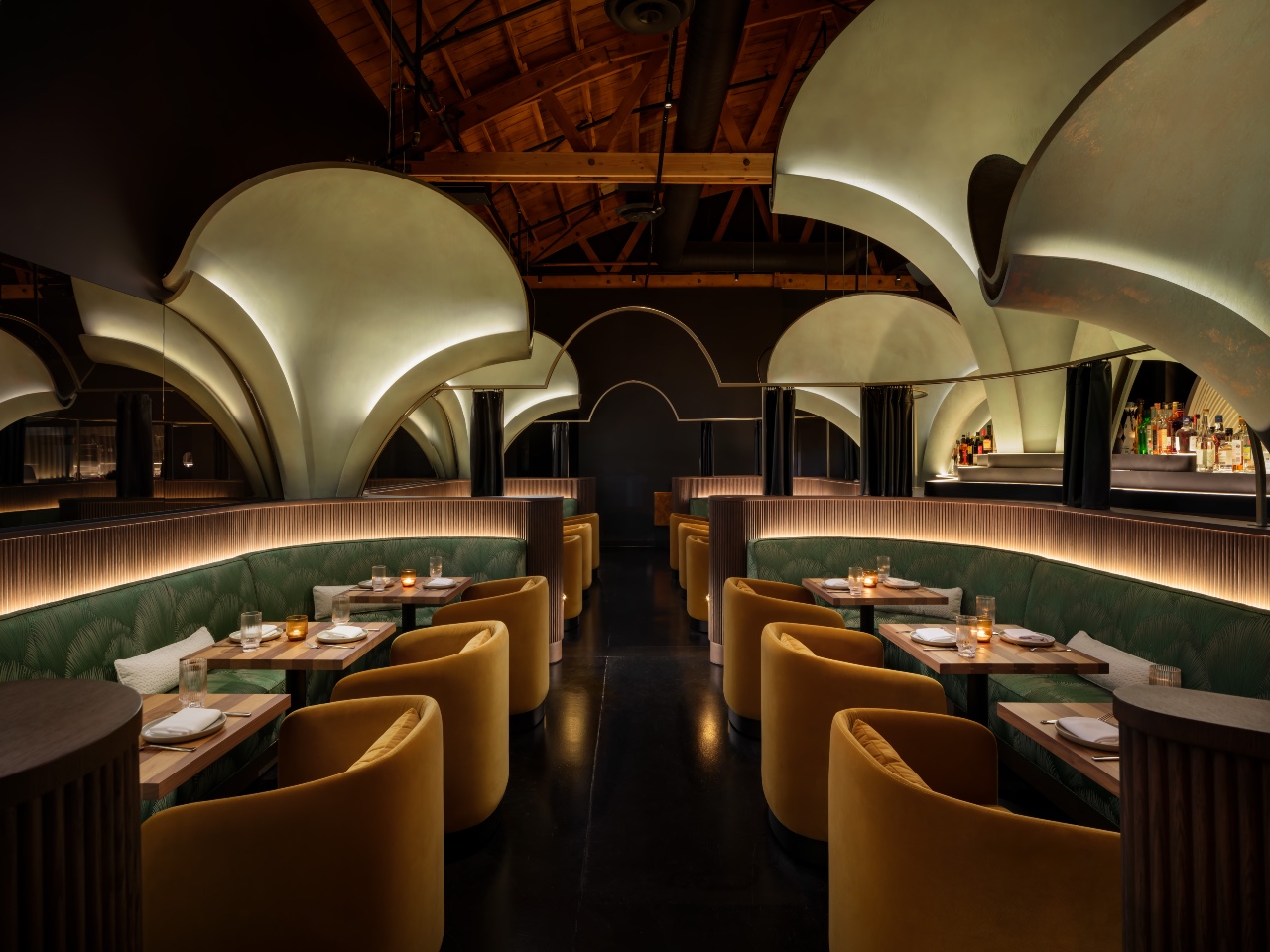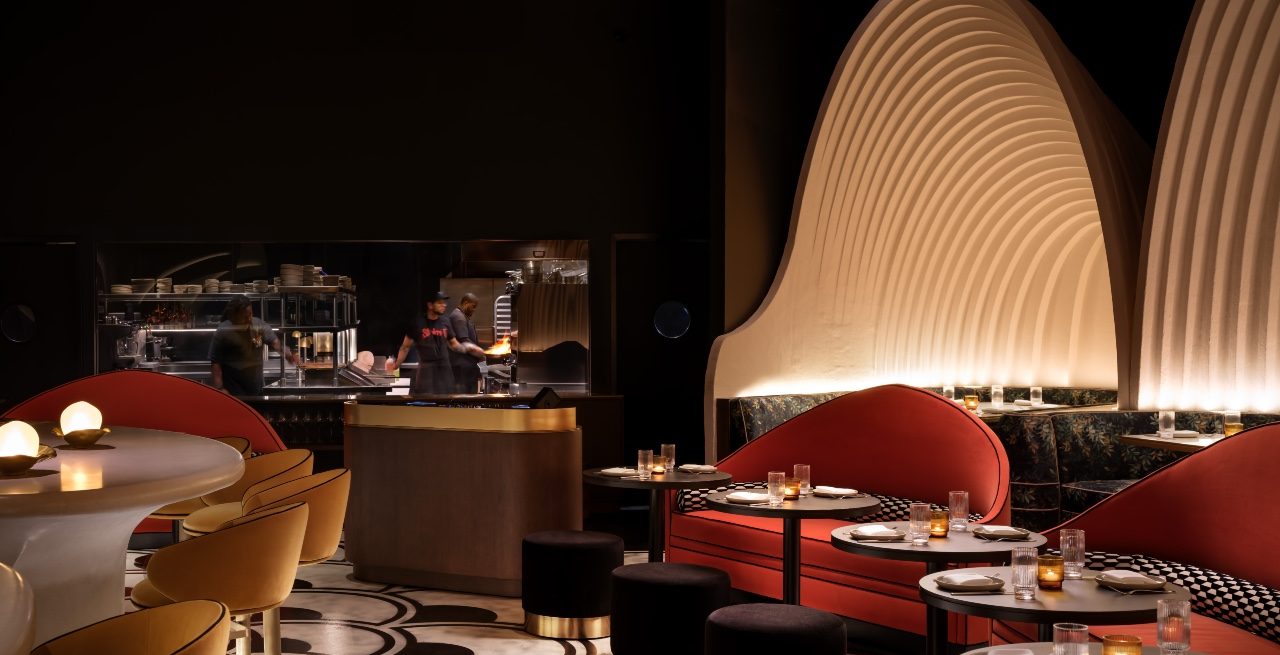Restaurateurs Can Tap Into the Adaptive Reuse Movement for Cost Savings and Profitability
4 Min Read By Alexis Readinger, AIA
It’s a joy to transform a building with great bones into a winning restaurant concept. From a creative and experiential standpoint, the history, architectural features and raw materials add a unique layer to the space, and I’m always excited to take on those projects. Building out a restaurant in, for example, a former printing press gives the space a built-in differentiator. That said, unlike in other hospitality contexts, such as hotels, strictly defined adaptive reuse is difficult to implement for F&B venues. Conversions of current restaurant spaces will likely remain the go-to development strategy where new construction is costly or impractical.
Two major factors make it challenging to create profitable F&B venues through adaptive reuse. The first is how restaurant development budgets are allocated. Savvy buyers look for existing restaurants because minimizing alterations to mechanical, electrical and plumbing (MEP) and maintaining the kitchen layout is a massive cost savings. It would be almost impossible to find a non-purpose-built location that had the correct MEP layout for a restaurant. The second is the complexities behind entitlements, from conditional use permits to parking requirements to liquor licenses.
Conversions of a second-generation restaurant space deliver the best of both worlds: Reusing infrastructure, mechanical systems, back-of-house equipment and plumbing (and, sometimes, bar locations, bathrooms and storefront) makes a significant impact on budgets. For example, we factor a full construction cost of $850 per square foot into a new interior build for a medium-sized, upscale restaurant of 4,000 square feet, including hard costs, soft costs, consultants and permits. When we are working with a second-gen space, where the kitchen is not being substantially altered, we factor a cost of $550 per square foot. It is important to note that a contractor will often quote the hard costs, and the additional soft costs can make up a good part of the budget.

Photo by Lane Barden
That said, the principles of adaptive reuse: thoughtful evaluation of potential sites, which elements should continue in the new concept and the space’s impact on the community all provide an excellent framework for restaurant development.
Finding the Right Site: More Than the Address
When we work with owners to find a restaurant to convert into a new concept, we are looking at five main factors:
-
Location: How desirable is the location in terms of access, traffic and energy?
-
How the building is sited: What opportunities are there for visibility?
-
The bones: How much of the architecture is interesting and can be re-purposed to make the project unique?
-
Infrastructure: How much of the MEP can be reused?
-
Overall size and layout: Does the project lend itself to a new concept’s narrative with minimal or thoughtful transformation?
Layout and siting are easy to overlook, but they are pivotal in the long-term success of the restaurant. For example, when we reviewed locations with the team behind the imaginative, immersive, chef-led Piccalilli, the site we preferred was a fast casual pizza concept in a former life. It didn’t immediately appear to carry the charm needed for the design concept: A waypoint in the future where two lovers could hope to meet when all had failed. What it did have was the compact size we were looking for, patio seating, a corner location and the potential to put in big garage doors and have great visibility. We saw it as a beacon for the neighborhood. The owners agreed on the site choice and Piccalilli is thriving despite launching just before the pandemic in 2020.
Should It Stay or Should It Go: Curating FOH and BOH Elements
The same multifaceted consideration that goes into site selection is a useful lens for determining what gets retained in the new space. It's a great opportunity to evaluate what worked and what didn't work from the former concept. We may decide that the storefront remains, but that the front door might be better situated so that one enters through a more social space. The bar can stay if it works where it was for the new, current vision. It can be possible to reuse toilets and maybe some electrical lines. There is no one-size-fits-all answer, as what – and how much – is retained depends on the concept, budget and aesthetics of the new space.

Lucia photos by Brandon Barré
We just converted a burger restaurant into the fine dining spot Lucia in Los Angeles. For this project, we only reused some of the center restaurant plumbing, the façade configuration and windows, and some of the back of house, primarily the hood shaft and grease interceptor. Most of the layout was changed in order for the back of house to support a fine dining chef.
Conversely, we also recently opened the all-day café Culver & Main. For this project, we needed to keep the budget much tighter, so we retained the existing counter location, storefront, back of house and even some of the wall tile. It was simple, white and we were able to design around it. We did, however, completely change the identity of the location to give C&M its own story. That’s the key with any intelligent reuse; there can be no trace of the former concept if the current one is to succeed.
What Can Be Repurposed?
Generally, there is very little reuse in front-of-house FF&E (furniture, fixtures and equipment). The DNA of the new experience is singular and unique. It requires attention, love and excitement. No one on a first date wants to feel the remnants of the first marriage. It’s common to see restaurants advertised with the former FF&E included, but it doesn’t typically help much and these items are often resold.
For example, if a banquette back is not pitched correctly for comfort, it can’t be retrofitted into something that works. Similarly, reupholstering is rarely cost-effective; most of the price of the piece is in the fabric and labor.
Unlike in the development process, adaptive reuse of individual elements within the interior can be practical, if uncommon. We’ve reclaimed building materials from demolition and repurposed them in the new concept. For example, we took old roof rafters out and bound them to create tables. Reducing waste and the need to generate new supply is super important. In an upcoming project, we are repurposing the Carrara marble tables from the previous incarnation of the space.
Overall, applying the adaptive reuse mindset to restaurant development and design can help make projects more sustainable, reduce waste and manage costs while enriching the project narrative and ensuring differentiation from the competitive set.


