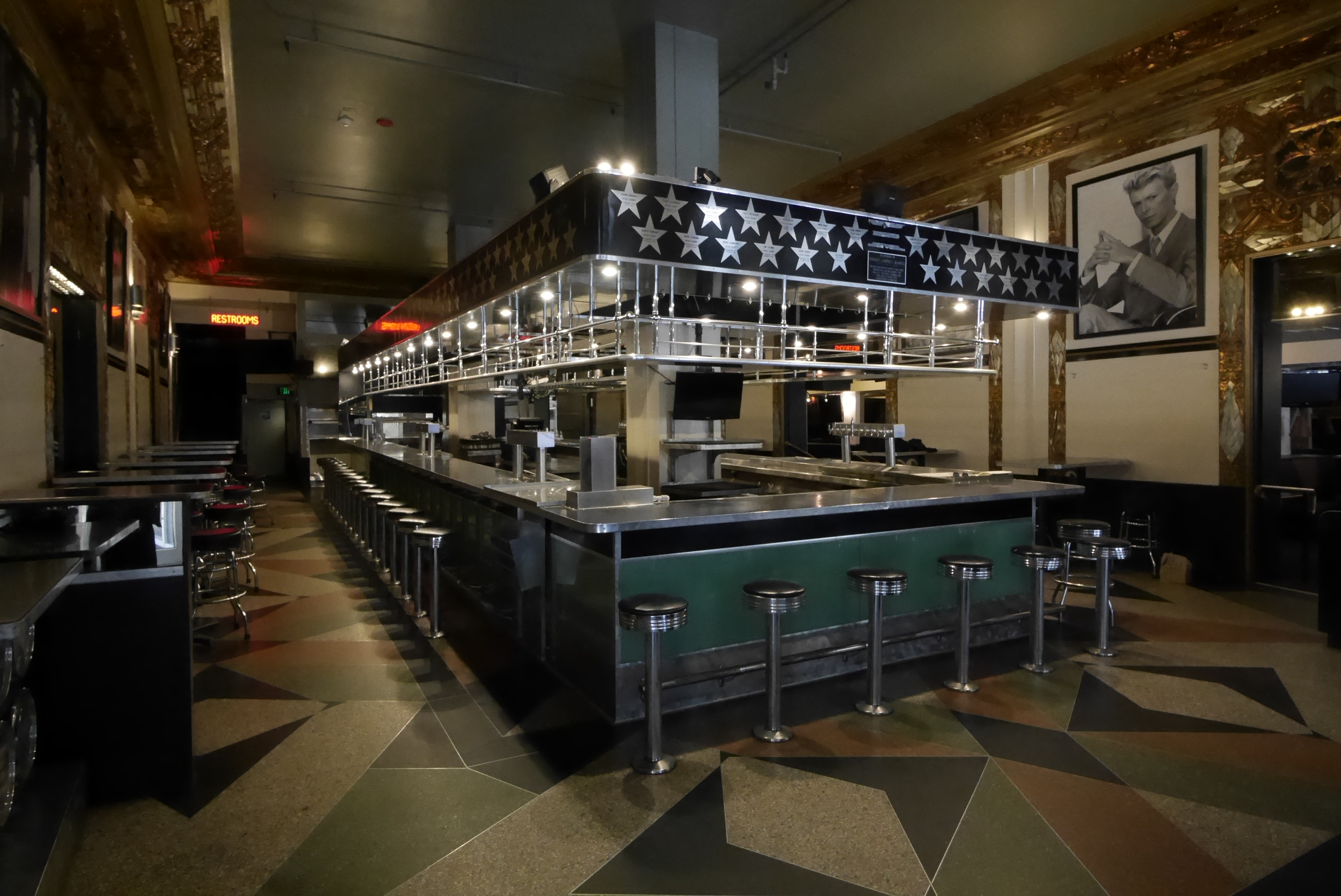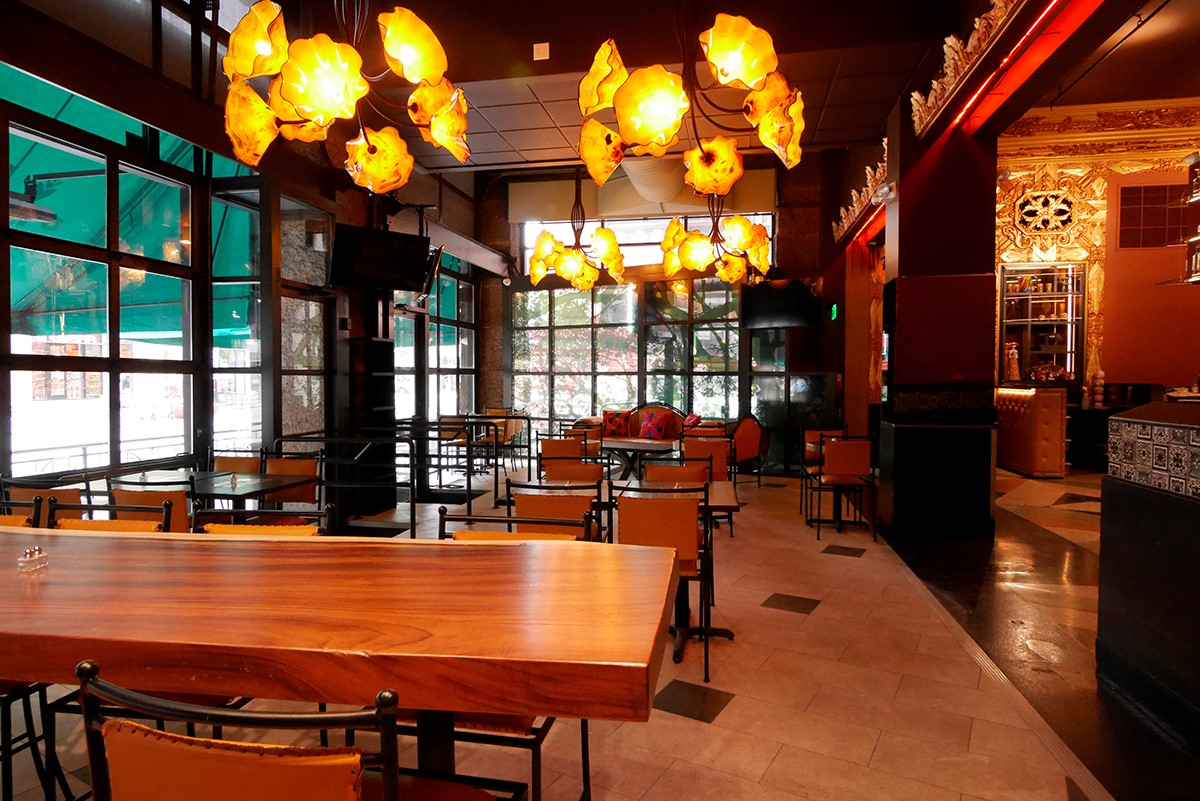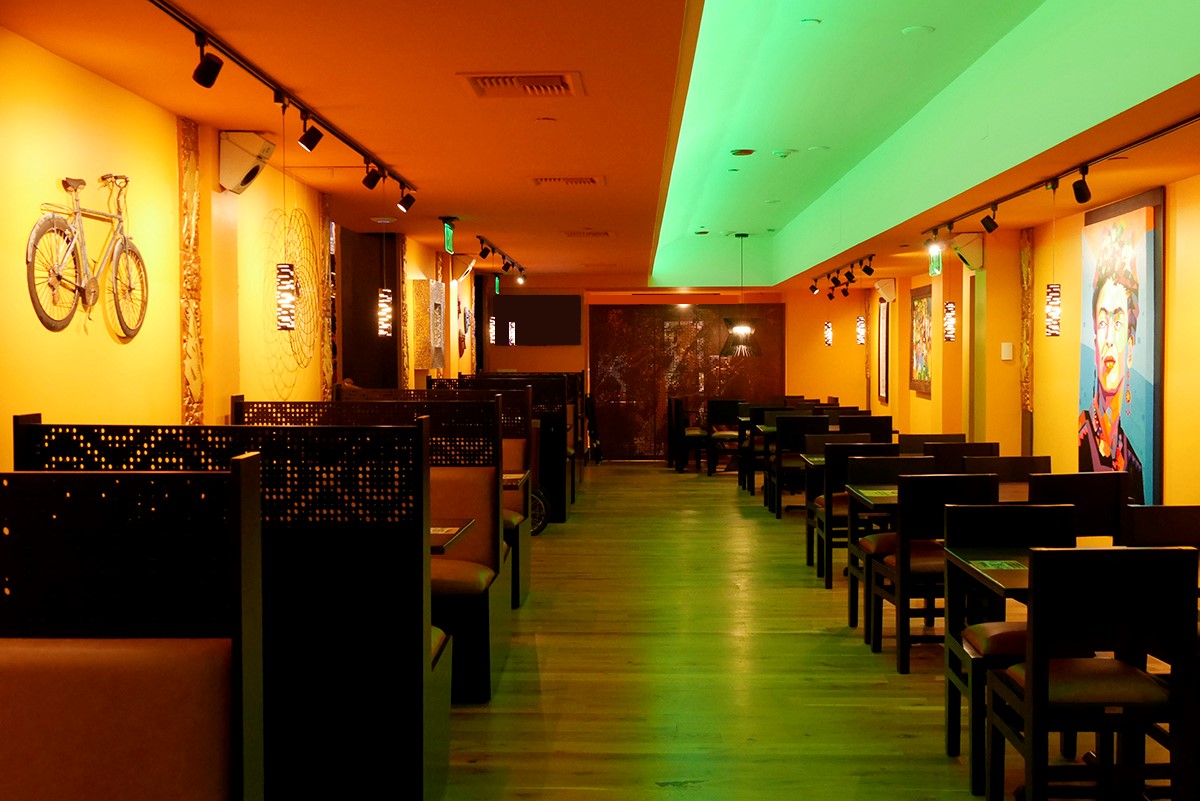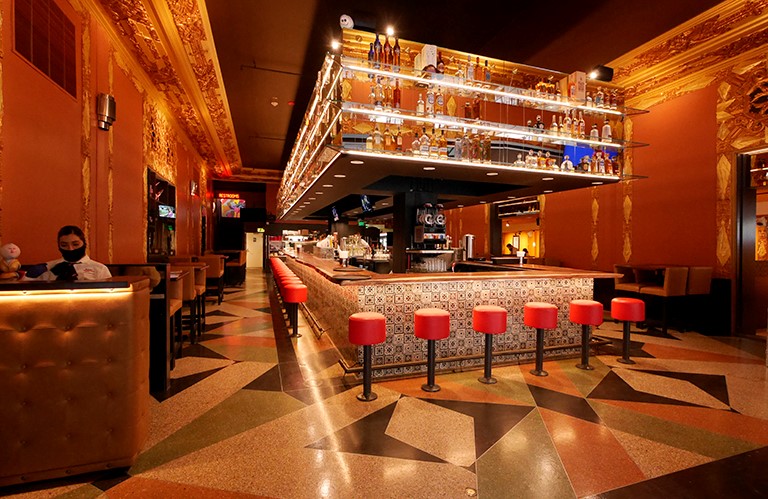3 Margaritas: Creating an Authentic Mexican Experience with Respect to History
5 Min Read By Alyssa Stone
When 3 Margaritas decided to move to a prominent location in the historic Kittredge Building on the 16th Street Mall in downtown Denver, Esteban Murguia, co-owner of 3 Margaritas, wanted to bring a taste of Mexico to the area. The location was ideal for this since the space had originally served as the lobby for the Paramount Theater and still had ornate Art Deco detailing and a beautiful terrazzo floor from past days.
Local design firm re:architecture was chosen to create a contemporary Mexican restaurant experience for more than 200 guests that respected the historic character of the building. Rick Epstein, founder and principal of re:architecture, brought more than 25 years of architecture, urban design, and master planning experience to provide a well-rounded and integrated perspective to the project.
The goal for the team was to celebrate the historic character of the space, while bringing a modern Mexican dining experience to patrons. The interior concept was brought to life through Mexican artwork, custom light fixtures, and furniture sourced from the owner’s home state of Jalisco in Mexico.
“We immersed ourselves in the Jalisco culture to create an authentic Mexican restaurant for patrons without leaving Denver,” said Epstein. “We carefully and diligently looked at both the big and very small elements to bring the Mexican culinary experience to restaurant guests.”
To ensure an authentic Mexican feel to the restaurant’s design, multiple trips were made to Murguia’s birthplace of Jalisco in west-central Mexico. It was in Guadalajara, the capital of Jalisco, that the architect discovered artwork, lighting, Talavera tile and other special elements. A native Jalisco fabricator was identified to make all the custom designed furniture for the restaurant. The special crafts district of Tonala has a wide array of native and locally fabricated arts and a crafts and was central in sourcing many of the elements used in the restaurant.

The vision was to create three unique environments within the 6,000-square-foot restaurant that consisted of the bar area anchored by a huge central bar, the galleria as a place to display artwork in a more tranquil setting and the indoor patio an interior “garden” space that connects to the outdoor patio on Denver’s 16th Street Mall. Each area required a custom lighting scheme that would tastefully highlight the interior architectural elements to create a fun and welcoming Mexican atmosphere. Murguia and Epstein worked with Addie Smith, a senior certified lighting designer at AE Design Inc., who designed the lighting in collaboration with Ric, carefully choosing the light fixtures to help his vision come to life.
Smith said, “Our approach to the lighting design followed the architect’s vision for creating three distinct spaces that each took on their own identity. The lighting in the bar, galleria, and indoor patio are thoughtfully tailored to each space to tastefully reflect Mexican culture for the enjoyment of patrons.”
Transforming the Bar Area
The bar area became an iconic space with custom lighting that highlight the historic floor and trim. The bar top is made from a single piece of parotta, a special wood indigenous to Jalisco. The face of the bar is lined with black and white Talavera hand-painted tiles.
“The central floating bar was designed to be gathering space, with lighting as the secret ingredient to showcase its unique features, enhance the bar experience, and drive revenue,” said Smith. "Concealed linear accent lighting is integrated into floating glass shelves with a mirror backing that reflects the Mexican-sourced liquor and the space itself. Concealed track lighting was installed above the bar to feature the historic Art Deco cornice details around the perimeter of the room. Accent lighting under the bar highlights Talavera hand painted tiles and creates a strong silhouette for the new bright red bar stools, and display niches with custom lighting were created to display special art work that celebrates contemporary and traditional regional craft traditions.”
Celebrating Mexican Traditions
The Galleria, formerly a long low seating area, was transformed into a brilliantly colored dining room with bright interior paint finishes selected by Epstein, and a new renovated Turrell-inspired color-changing ceiling cove designed in collaboration with Smith. The cove uses concealed, slowly colored LED lighting to celebrate the tradition of color commonly used in Mexican architecture. “We wanted to unify the space, make it feel more expansive by making use of the higher ceiling, and enhance the dining experience with a subtle kinetic lighting effect,” said Smith.
The TLX RGB+TW Light Tape is located along the bottom edge at one side of an existing pop-up ceiling cove. Smith worked with the Epstein to add a plastered curve to the inner corner of the cove to help carry the light around the inner surface for an infinity effect.
Epstein and Smith specified TLX RGB+TW Light Tape from American Lighting, which is an economical and versatile tape light with RGB + Tunable White capable light output with a high 90+ CRI for precise color. The light tape run lengths are up to 13.1 feet, allowing for longer lines for easier installation.

“We utilized the tape light based on its RGB and 2700K-6000K color options, output, local availability and affordability, along with its easy customization and long-term performance.” said Smith. “The color options enable us to set the appropriate light levels to create the exact effect for the experience we wanted to deliver.”
According to Jon Krams, previous National Sales Manager for Prizm Lighting, the color in the tape light shifts slowly and plays with the other interior painted surfaces creating an experiential vibe in the dining area. Krams said, “The color of both the paint and lighting in this space are inspired by the bright color traditions of Mexico.” The slow changing color patterns creates an imperceptible change in experience over time.
Creating a Floral Paradise in the Indoor Patio
Throughout the restaurant, no detail or experience was left untouched. The third major area – the indoor patio that connects to the patio on the 16th Street Mall with large garage doors – was transformed into an indoor garden with large custom floral chandeliers from Guadalajara and specially designed patio furniture. This space has a storefront wall at the entry that is highlighted with a green parotta tree image to reinforce the garden feel.

Even the bathrooms received special treatment with floor-to-ceiling Talavera tiles to create a memorable experience. A new colorful mural in the hallway created by a local Mexican artist features animals native to Jalisco.
“When we started this project, we knew we had the major challenge of turning a historic art deco space into an authentic Mexican restaurant, so we had to pay very close attention to every detail,” said Epstein. “After the renovation was completed, we were very pleased to see that our holistic design with the artistic elements and custom lighting scheme embraces the Jalisco spirit as an invitation to bring back guests again and again for an enjoyable dining experience.”

